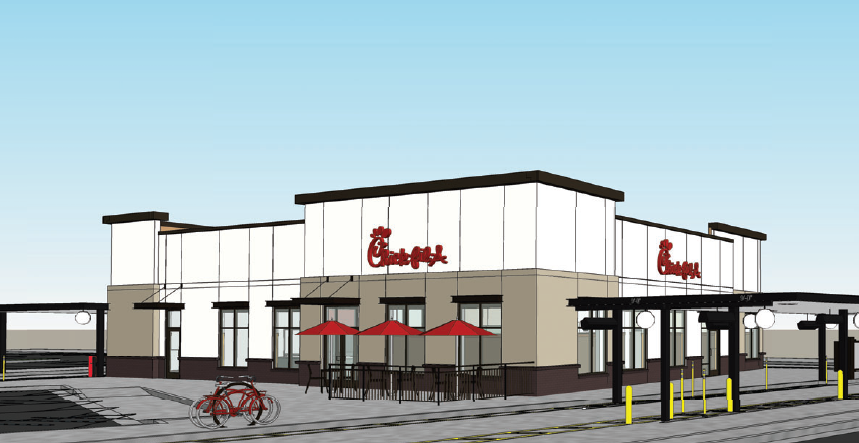

Address: 5705 Lone Tree Way
APN: 056-340-001
The applicant is seeking Design Review approval for the construction of a new 4,594 sq. ft. restaurant with a two lane drive through at 5705 Lone Tree Way. The subject site is an existing 1.33-acre parcel with a vacant 6,886 sq. ft. restaurant built in 2003 (formerly Mimi’s Café). The applicant is proposing to demolish the existing building and construct a new 22 ft. tall restaurant with a double drive through for Chick Fil A.
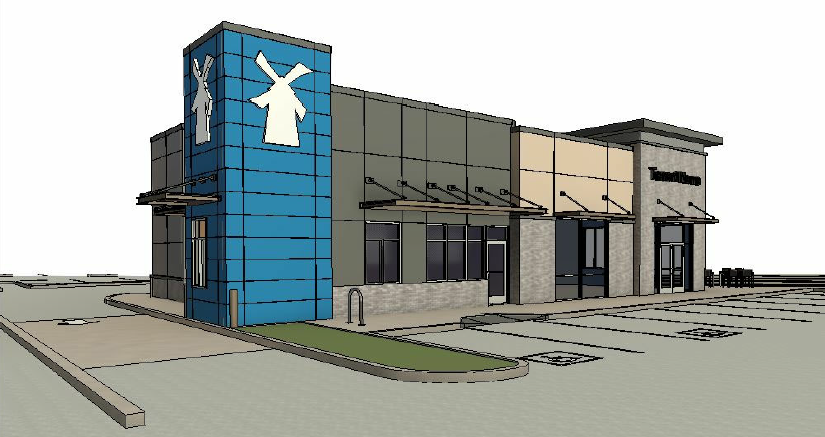
Address: Hillcrest Avenue
APN: 052-460-033
The applicant is seeking Use Permit and Design Review approval for a new 1,133 sq. ft. drive-through coffee business, and a 1,400 sq. ft. pad building on Hillcrest Ave. at Wildflower Drive. The subject site is a vacant .95-acre parcel and located between an existing grocery store and gas station. The business is proposed to be open Sunday-Thursday 4:30am-10pm and Friday-Saturday 4:30am-11pm. The building design includes horizontal composite siding at the tower element, stucco, brick base and steel awnings.

Address: E. 18th Street
APN: 051-052-056
The applicant proposes a commercial project for this site, which will be developed as a light industrial building for warehousing, distribution, storage and light industrial uses, with associated office uses. The eastern site is a single building of approximately 431,797 square feet, situated on a total site area of 24.77 acres. The primary use of the building is for light industrial, warehouse, distribution and storage use, with approximately 20,000 square feet of office use within the building.

Address: 2901 E. 18th St, 1699 Vineyard Dr.
APN: 051-052-072, 051-072-086
Deca (the Applicant) proposes a commercial project for this site, which will be developed as a light industrial building for warehousing, distribution, storage, and light industrial uses, with associated office uses.

Address: 6100 Deer Valley Rd
APN: 055-071-026, 057-022-013
Construction of 121 single family detached homes on minimum 7,000 square foot lots, plus public streets, and private open space composed of park, playground, dog park, walkways, and detention basin. The proposed density is 3.2 dwelling units/acre.
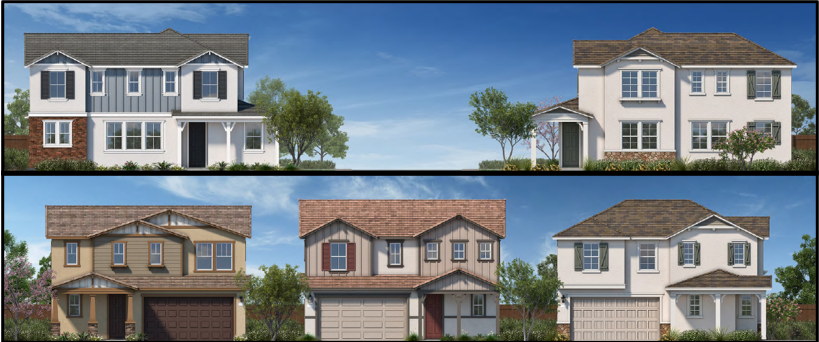
Address: NW Corner of Laurel Rd and Country Hills Dr
APN: 053-060-055, 053-060-056, 053-060-057, 053-060-063
The applicant, Bright Sky Residential, requests a Final Development Plan, Use Permit, and Design Review approval for a 216-unit townhome project that spans 18.5 acres. The units would be accommodated within a series of 4-, 5-, and 6- plex buildings with one or two car private garages. The proposed project would include onsite amenities including parking, swimming pool, leasing center, community room, and landscaping.
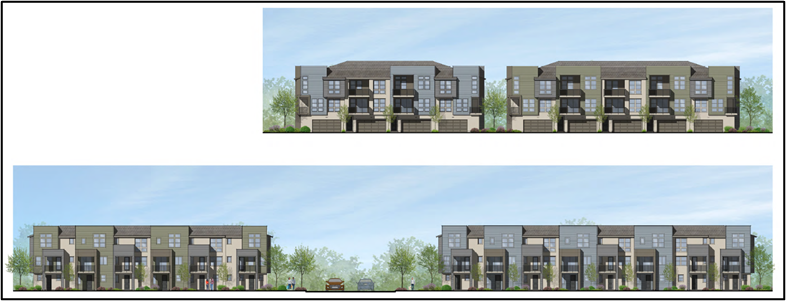
Address: North of Lone Tree Way, at the end of and bordered by Slatten Ranch Rd, Wicklow Way and Empire Ave
APN: 056-120-098
The proposed project includes a Senate Bill (SB) 330 Preliminary Housing Application and General Planning Application for Design Review and Subdivision Map. The applicant is seeking approval for 129 townhome-style condominium homes on a vacant 6.41 acre site. The units would be grouped into 16 buildings. The project also includes creation of open space and stormwater control facilities. The site is zoned for High Density Residential and R-25, at a density up to 25 units /acre. The proposed project results in a density of 20.1 dwelling units/acre.

Address: 6275 Deer Valley Rd
APN: 057-010-002, 057-010-003
Richland Planned Communities, Inc. is requesting approval of a master planned residential community consisting of 1,177 residential units over 253 .50 acres on a 551.50-acre site, including Low Density (LD), Medium Density (MD), and Age Restricted (AR) units; a 5.00-acre Village Center consisting of commercial, office, and retail space; 3. 00 acres of public services facilities, including a new fire station site and a trail staging area; approximately 22..50 acres of public parks and landscaped areas; 229.50 of open space including trails; and 38.00 acres of roadway improvements. The initial submittal of Phase 1 of the project includes a mix of medium and low density lots with a total lot count of 440 units, 6.6 acres of park, stormwater detention areas, and open space.
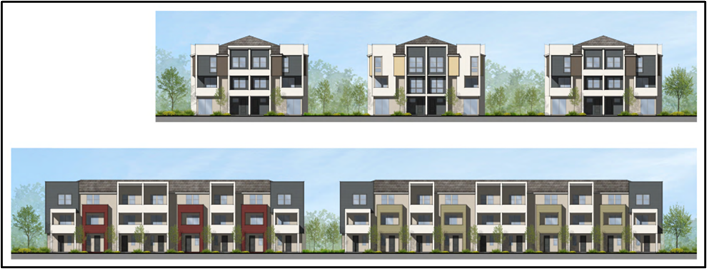
Address: 2500 Wildflower Station Place
APN: 052-140-013, 052-140-014, 052-140-015, 052-140-016
The proposed project includes a Senate Bill (SB) 330 Preliminary Housing Application and General Planning Application for Design Review and Subdivision Map. The proposed project consists of a Tentative Map to create 19 residential lots for 19 three-story buildings, containing 159 new townhome condominiums in two different building styles. The 7.93-acre vacant project site is located on the east side of Hillcrest Avenue bordered by Wildflower Drive on the southern end, existing commercial uses are located to the north, south, and west. The project site is part of the original “Wildflower Station” mixed use development, zoned for High Density Residential and R-25, at a density up to 25 units /acre. The proposed project results in a density of 20.05 dwelling units /acre.